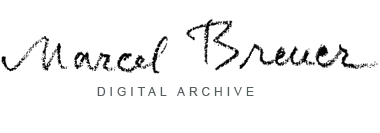Date
1954-04-27 - 1955-05-27
Project Name
UNESCO, Headquarters (Place de Fontenoy)
Location
Paris, France
Project Type
SYRACUSE UNIVERSITY LIBRARY
Copyright Syracuse University Library 2012

