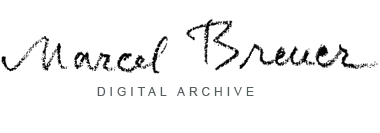Date
1969-03-01 - 1969-05-05
Project Name
University of Massachusetts, Murray Lincoln Campus Center and Garage
Location
Amherst, MA USA
Project Type
SYRACUSE UNIVERSITY LIBRARY
Copyright Syracuse University Library 2012

