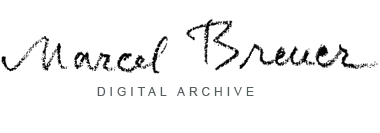Date
1957-10-10 - 1958-10-17
Project Name
Furniture
Van Leer Office Building
Location
Amstelveen, Netherlands
Project Type
SYRACUSE UNIVERSITY LIBRARY
Copyright Syracuse University Library 2012

