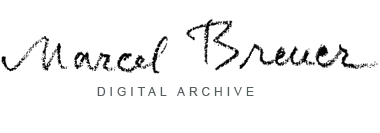Date
1969-12-29 - 1971-03-16
Project Name
State School for the Mentally Retarded
Location
Hempstead, Long Island, NY USA
Project Type
SYRACUSE UNIVERSITY LIBRARY
Copyright Syracuse University Library 2012

