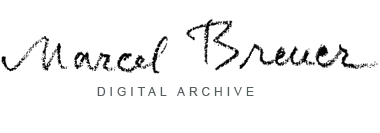Date
1976-07-30 - 1979-04-20
Project Name
Furniture
Atlanta Central Public Library
Location
Atlanta, GA USA
Project Type
SYRACUSE UNIVERSITY LIBRARY
Copyright Syracuse University Library 2012

