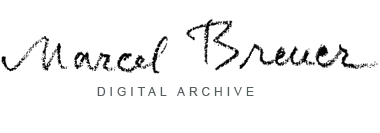New York, NY USA 13Long Beach, NY USA 7University Heights, NY USA 6Big Sur, CA USA 5Cambridge, MA USA 5Collegeville, MN USA 5Bronx, NY USA 3La Gaude, France 3Boston, MA USA 2Feldmeilen, Switzerland 2 | Object Title Date People Object Type Project R., J. (Draftsman) Gatje, Robert, F. (Draftsman) K., K. (Draftsman) C., A. (Draftsman) N., B. (Draftsman) F., J. (Draftsman) K2 (Draftsman) M., L., A. (Draftsman) V. L. Falotico and Assoc. (Engineer) Farkas, Barron and Partners (Engineer) Marcel Breuer and Associates, 201 E. 57th St. (Architect)  | 1 | Author: | R., J. (Draftsman) Gatje, Robert, F. (Draftsman) K., K. (Draftsman) C., A. (Draftsman) N., B. (Draftsman) F., J. (Draftsman) K2 (Draftsman) M., L., A. (Draftsman) V. L. Falotico and Assoc. (Engineer) Farkas, Barron and Partners (Engineer) Marcel Breuer and Associates, 201 E. 57th St. (Architect) | Requires cookie* | | | Title: | Construction Set: Architectural (annotated prints)  | | | | Published: | 1957 | | | | Similar Items: | Find |
Almy, Bigelow and Washburn Marcel Breuer, Architect, Cambridge (Architect) War Memorial (Cambridge Honor Roll) Fairview Heights Apartments Marcel Breuer and Associates, 201 E. 57th St. (Architect) Zion and Breen (Landscape architect) Slocum and Fuller (Engineer) L., A. (Draftsman) C., R. (Draftsman) F., B. (Draftsman) D., C. (Draftsman) M., R. (Draftsman) Weidlinger, Paul (Engineer) A., S., E. (Draftsman) B., C. (Draftsman) H., S., C. (Draftsman) C., S. (Draftsman)  | 7 | Author: | Marcel Breuer and Associates, 201 E. 57th St. (Architect) Zion and Breen (Landscape architect) Slocum and Fuller (Engineer) L., A. (Draftsman) C., R. (Draftsman) F., B. (Draftsman) D., C. (Draftsman) M., R. (Draftsman) Weidlinger, Paul (Engineer) A., S., E. (Draftsman) B., C. (Draftsman) H., S., C. (Draftsman) C., S. (Draftsman) | Requires cookie* | | | Title: | Construction Set Architectural (A1-A55)  | | | | Published: | 1962 | | | | Similar Items: | Find |
Jaros, Baum and Bolles (Engineer) Farkas and Barron (Engineer) Marcel Breuer and Associates, 201 E. 57th St. (Architect) B., H., R. (Draftsman) New York University, Technology I Almy, Bigelow and Washburn Marcel Breuer and Associates, 201 E. 57th St. (Architect) Jensen, Werner (Engineer) Weidlinger, Paul (Engineer) F., G. (Draftsman) Whitney Museum of American Art Marcel Breuer and Associates, 201 E. 57th St. (Architect) Farkas and Barron (Engineer) Jaros, Baum and Bolles (Engineer) S., H. (Draftsman) S., G. (Draftsman) J., N. (Draftsman) D., C. (Draftsman) P., S. (Draftsman) C., H. (Draftsman) F., J. (Draftsman) New York University, Technology I  | 11 | Author: | Marcel Breuer and Associates, 201 E. 57th St. (Architect) Farkas and Barron (Engineer) Jaros, Baum and Bolles (Engineer) S., H. (Draftsman) S., G. (Draftsman) J., N. (Draftsman) D., C. (Draftsman) P., S. (Draftsman) C., H. (Draftsman) F., J. (Draftsman) | Requires cookie* | | | Title: | Construction Set: Architectural (Dwg. Nos. A1-A29)  | | | | Published: | 1959 | | | | Similar Items: | Find |
Stuyvesant Six: A Redevelopment Proposal Traynor and Hermanson (Architect) Fred S. Dubin Associates (Engineer) Farkas and Barron (Engineer) Breuer, Marcel, Lajos (Architect) Saint John's Abbey and University Complex Marcel Breuer and Associates, 635 Madison Ave. New York (Architect) Oglala Community High School Farkas, Barron and Partners (Engineer) V. L. Falotico and Assoc. (Engineer) B., A., J. (Draftsman) Marcel Breuer and Associates, 201 E. 57th St. (Architect) Hunter College Library, Classroom, and Administration Buildings Marcel Breuer and Associates, 201 E. 57th St. (Architect) Fischer House, Guest Cottage Walter Gropius and Marcel Breuer, Associated Architects (Architect) Jones Construction Co. (Author) War Memorial (Cambridge Honor Roll) |
